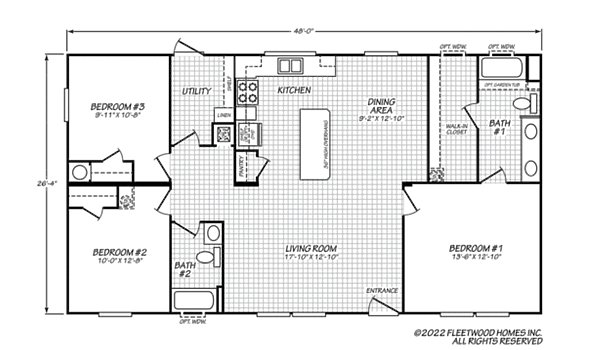The Summit - 28483A
ManufacturedLot ModelNew
$80,867.00
Share this home
Email
Print
Overview
-
3Bedrooms
-
2Bathrooms
-
1264Sq ft
-
48' 0" x 26' 8"L x W
-
Model year
Description
Hurry, The Summit 28483A is a hot deal and ready to sit on your land! Secure this deal while it lasts and have it delivered immediately!
Details
- Built byFleetwood Homes Douglas
- Model year
- Property typeManufactured
- StyleRanch
- Stories1
- Sections2
- Bedrooms3
- Bathrooms2
- Square feet1264
- Length48' 0"
- Width26' 8"
- Serial #67781
Address
- Address25164 E. Colonial Dr
- CityChristmas
- StateFlorida
- ZIP/Postal Code32709
Specifications
Bathroom Additional Specs: Trim around mirrors
Bathroom Faucets: Single lever faucet
Bathroom Flooring: Linoleum
Bathroom Shower: Fiberglass tub shower combo
Bathroom Sink: Oval china sinks
Bathroom Toilet Type: Elongated commode
Bathroom Faucets: Single lever faucet
Bathroom Flooring: Linoleum
Bathroom Shower: Fiberglass tub shower combo
Bathroom Sink: Oval china sinks
Bathroom Toilet Type: Elongated commode
Insulation (Ceiling): R11
Insulation (Floors): R11
Insulation (Walls): R14
Insulation (Floors): R11
Insulation (Walls): R14
Additional Specs: Plumbing and electrical / Exterior Recept BDS / Exterior Faucet BDS
Front Door: 6 panel steel with storm
Rear Door: Outswing Cottage
Shingles: Shingle Roof
Siding: Vinyl Siding
Window Type: Thermal windows / Raised panel shutters FDS
Front Door: 6 panel steel with storm
Rear Door: Outswing Cottage
Shingles: Shingle Roof
Siding: Vinyl Siding
Window Type: Thermal windows / Raised panel shutters FDS
Carpet Type Or Grade: 13oz Live Wire Carpet
Ceiling Type Or Grade: 8' flat ceilings throughout
Interior Doors: 2 panel arched interior doors / 30" interior doors (excluding closets)
Interior Lighting: Recessed can lighting throughout
Window Treatment: 2" mini blinds throughout
Window Type: White window and door trim
Ceiling Type Or Grade: 8' flat ceilings throughout
Interior Doors: 2 panel arched interior doors / 30" interior doors (excluding closets)
Interior Lighting: Recessed can lighting throughout
Window Treatment: 2" mini blinds throughout
Window Type: White window and door trim
Kitchen Backsplash: 1 row ceramic backsplash
Kitchen Cabinetry: 42” overhead cabinets
Kitchen Drawer Type: 2 drawer banks
Kitchen Flooring: Linoleum
Kitchen Lighting: Pendant lights
Kitchen Range Hood: Euro Range Hood
Kitchen Range Type: 30" electric range
Kitchen Refrigerator: 18 cubic foot refrigerator
Kitchen Sink: Farm sink w/spring faucet
Kitchen Cabinetry: 42” overhead cabinets
Kitchen Drawer Type: 2 drawer banks
Kitchen Flooring: Linoleum
Kitchen Lighting: Pendant lights
Kitchen Range Hood: Euro Range Hood
Kitchen Range Type: 30" electric range
Kitchen Refrigerator: 18 cubic foot refrigerator
Kitchen Sink: Farm sink w/spring faucet
Washer Dryer Plumb Wire: Plumbed and wired for Washer/Dryer
Water Heater: 40 Gallon Water Heater
Water Shut Off Valves: Water Cutoffs throughout
Water Heater: 40 Gallon Water Heater
Water Shut Off Valves: Water Cutoffs throughout
3D tours & videos
No 3d Tour Available
No Videos Available
Lock in your custom price now!
or
Get contacted
To have an agent contact you about this property, just fill out the form below. Fields marked with an asterisk (*) are required.

